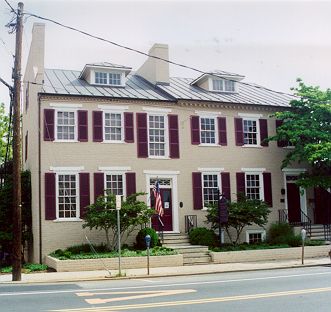|
|
|
|||||



|
 1111-1113 West Main Street -- "In 1822, homes began to emerge on parcels of real estate situated along the northernside of [Three Notch'd Road, now West Main street], halfway between the town of Charlottesville and The University [of Virginia] grounds. These lots were owned by James Dinsmore, Jefferson's master builder, who worked first on Monticello, and later on the Rotunda and several Lawn pavilions. In 1823, a well-regarded painter and glazier, John Vowles, purchased one of Dinsmore's lots on Three Notch'd Road for $150. A year later, just as the Rotunda and Lawn buildings were getting their final touches, Vowles' house was completed" (Mary Jane Gore, Medical AlumNews, University of Virginia, Fall 2000, Volume 9, Number 2, page 5)." "The house was constructed in two phases. The oldest section - the east side, 1111 W. Main Street - was built in 1824 and has a three-bay front elevation indicative of a side passage plan within. Other exterior features of this section include an enriched cornice with modillions interspersed with rosettes, a front entry with an unusual decorative transom and a six panel door, and a simple door and window lintels. [This was also the birthplace of Charlottesville Mayor Francis Fife.] The West section (1113 W. Main) was built in 1839 and shares with the older section a three-bay façade with an off-center front entry. This section features a west gable parapet incorporating a chimney (probably originally two chimneys), a houndstooth cornice, a front entry with lenticular motifs in the transom, and 6/6/6 triple-hung windows. Both sections have louvered wooden shutters and basement levels. The John Vowles House (1824;1839), listed in the national and state registers and designated a local design control district, is apparently West Main Street's oldest surviving building. The well-preserved house is one of Charlottesville's finest examples of Federal domestic architecture…. Court records and a dated brick suggest the addition and the kitchen were added to the property in 1839. The kitchen is significant as one of Charlottesville's few surviving antebellum domestic dependencies" (Survey Report for the West Main Street Corridor and Proposal for Local Designation, Department of Community Development, Charlottesville, Virginia, May 1996). For 175 years after its construction, the Vowles House "survived a succession of families and businesses, as well as the winters and extreme summers in Charlottesville, with most of its original beams, flooring, and brickwork intact. But the years had worn parts of it away: the roof was damaged in places, and the earth had settled a bit unevenly under it. Though its condition was poor, it remained a highly significant property, says UVa architecture professor K. Edward Lay, an expert on Jeffersonian architecture, who wrote about the Vowles house in his lastest book, The Architecture of Jefferson Country. …  In the mid-1990's, the UVa
Medical Alumni Association Board of Directors began looking for a permanent
home. 'About three years ago, we began talks in earnest and were delighted
to find this historic property on West Main,' says Mac Roy Gasque, M.D.
'44, who made a generous donation, in 1998, toward the purchase of the adjoining
townhouses. While other properties had come under consideration, the decision
to buy the venerable Vowles house 'turned out unbelievably well,' he says"
(Mary Jane Gore, Medical AlumNews, University of Virginia, Fall 2000,
Volume 9, Number 2, page 5)."
|
